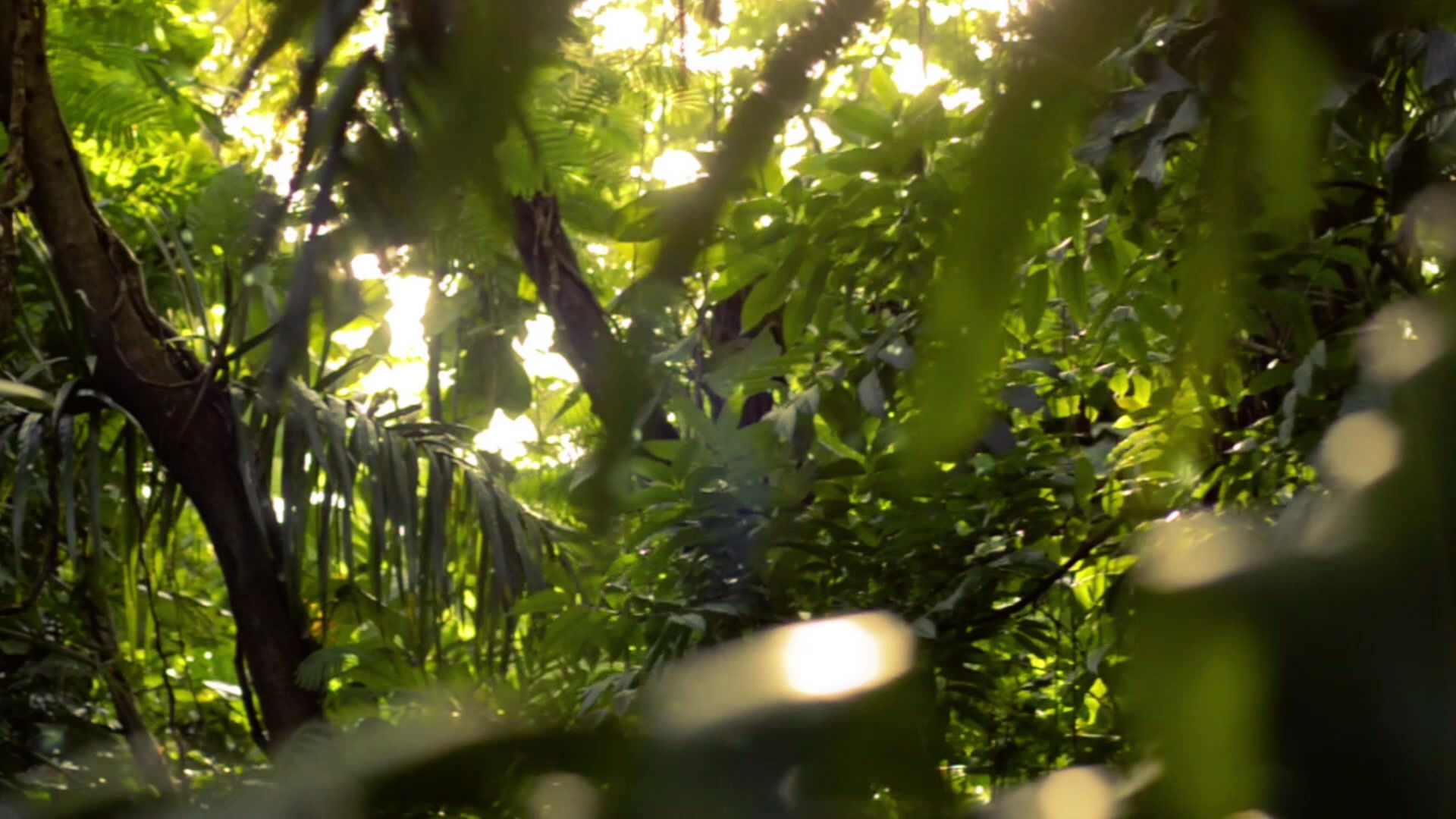Examples
- greenwallesd2015

- Sep 3, 2015
- 2 min read

Description
The green facade was constructed on the north and west-facing external walls of Building 21, a 60-year-old brick building. Planter boxes at the base of the façade support plants that climb up a trellis stretching the height of the wall. The wall can be viewed by the general public and is mostly seen by RMIT students and staff.
Design and components
The facade includes the following elements:
A Ronstan X-TEND mesh trellis system in a diamond-shaped pattern. The trellis system is secured in place by steel framing at the top, bottom and sides of the wall. There is a 40 cm gap between the trellis system and the brick facade of the building so no root barrier or waterproofing layers were needed
Planter boxes, which are mounted to the existing brick facade using a galvanised steel frame which encases the entire planter box. Zinc sheet vertical cladding covers the front of the boxes and extends down to hide the drainage system below The sides and base of each planter box are lined with Atlantis® 30 mm Flo-Cell™ drainage cell and slotted Agridrain Pipe, and then covered with 2 mm geotextile Bidim® A14G membrane. The bases are lined with a 40 mm sheet of Hyrdocell hydro foam. A drip irrigation system is used, with a slotted drainage pipe running along inside the base of the planter boxes to provide drainage. Hydrocell 40 extensive media, a lightweight soil mix, was chosen to reduce stress on the existing brick wall. The substrate was topped with a 45 mm thick stone mulch layer to provide protection from the elements.
Forty-nine individual 140 mm plants, Kennedia rubicunda (Dusky Coral Pea), were installed in the planter boxes. Temporary bamboo supports were used to help the plants grow up and onto the trellis. Plastic clips were used at intervals of 40 cm to secure the climber to the trellis. Provided by Ronstan, the clips are designed to allow for the plants’ growth.
Cost
The project cost $230,000, excluding ongoing maintenance. Specific costs of project components are detailed in the table.
Results and reflections
The architect believes that the building now sits comfortably as a backdrop to the University Lawn Precinct, with the creeper-covered walls meshing into the urban landscape. He notes the appearance of the building has been successfully transformed through the softening effect of the creeper-covered wall. Initial plant growth has exceeded expectations but will need to be monitored to be maintained into the future. The ongoing level of required maintenance can be carried out as part of general RMIT landscaping. RMIT reports that no plants have been removed or replaced to date, due to adequate facade coverage.














Comments